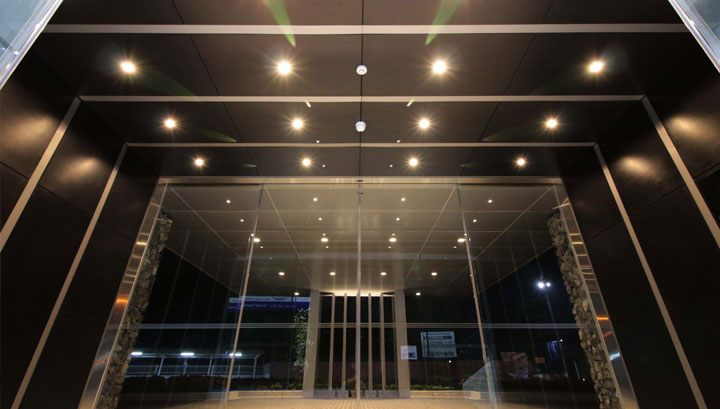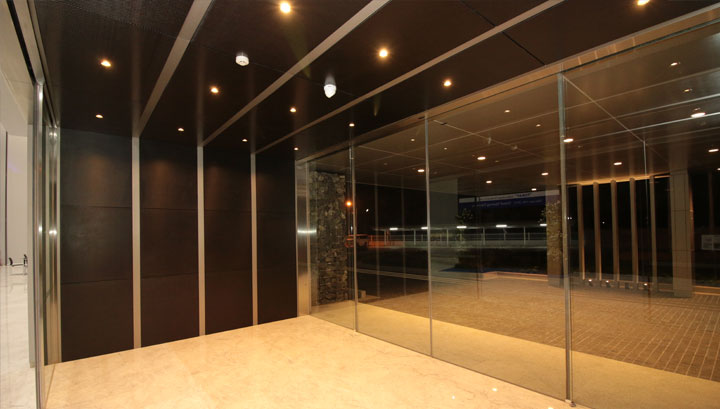Windbreak Room
Integral Mold with Semi-gloss Finish of Large Panel. Contribution to Realization of The Production Imaged by The Designer
When customers arrive at the factory, they enter the building through a windbreak room with carbon panels arranged on three sides which are both sides and the ceiling. The architectural designers aimed to create a sense of transition between the outside and the inside by passing through a black, inorganic tunnel reminiscent of the near future, and they achieved this by employing the walls/ceiling with seamless carbon fiber panel components. The carbon panel components were required to have a semigloss finish without any painting or other decoration so that they would blend in with the surrounding walls, but this was achieved by applying a special treatment to the surface of the mold used for molding. The room was then processed to install the necessary lighting, fire equipment, and other fixtures and handed over to the construction company.
| Client | Carbon Magic (Thailand) Co., Ltd. |
|---|---|
| URL | https://www.carbonmagic.com/cmth-en.html |
| Application | Architecture |
| Development Part | Wall Panel, Ceiling Panel |
| Required Characteristics | Lightweight / Rigidity / Corrosion Resistance / Design |
| Development Scope | ー |
| Development Period | Approx. 10 months |
| Molding Method | Autoclave |
| Size | Windbreak Room (6.2 m wide x 4.0 m deep x high) * Individual component is 0.8 m wide x high. |
| Weight | ー |


